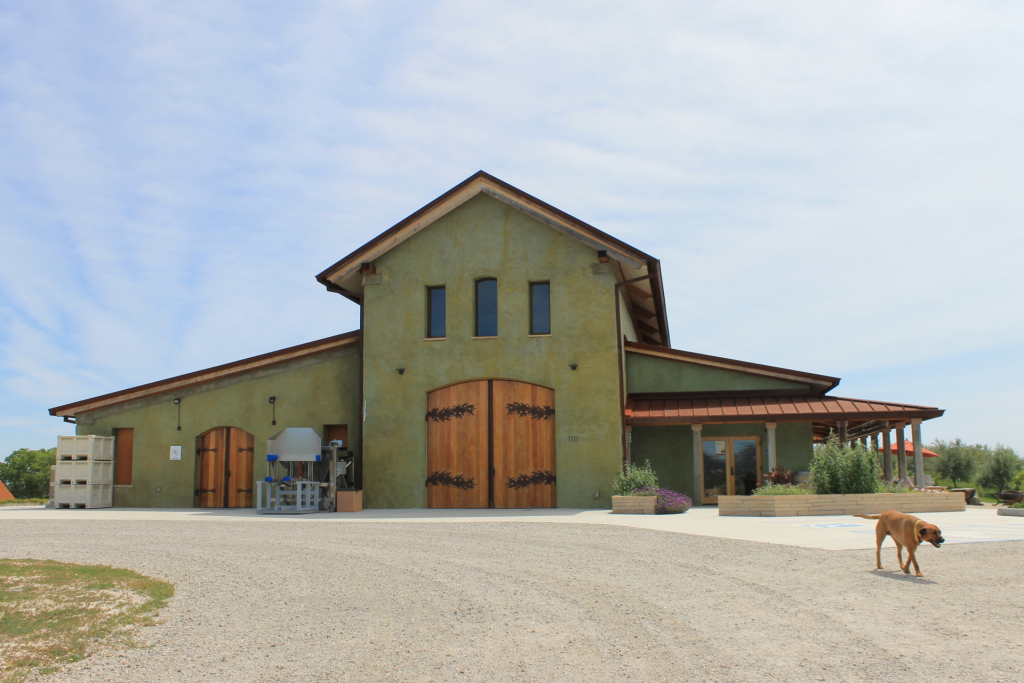Project Name: Kiler Ridge Olive Oil Storage, Pressing and Tasting Room
Location: Paso Robles, California
Client: Kiler Ridge Frantoio and Olive Farm
Design: Integrated Structures, Inc.
Engineering: Integrated Structures, Inc.
Contractor: Flying M Construction, San Luis Obispo, California
Category: Olive Processing and Cold Storage
DESCRIPTION:
Located in Paso Robles, California, the 3,500 square foot building was completed in 2010 and includes spaces for olive oil storage, olive oil pressing and a tasting room with a wood fired pizza oven. The hammermills used to crush the olives operate at a painful 125 decibels – a noise level approximately equal to a jet engine at take-off or a very loud rock concert. In this project the Energy Mass™ wall was chosen not only for its earthquake and fire resistance, but also because of its acoustic qualities dropping the ear-splitting 125-decibel level inside the building to 80 decibels outside (roughly equivalent to the volume of an alarm clock). This reduction in noise exceeded the requirement of zoning and the planning commission to achieve 85 decibels at the property line – over one hundred feet away and made the project possible. Additionally, the project was initially required to have an automatic sprinkler system installed. After consultation with the building department and the Cal Fire Chief. The jurisdiction approved the project without a sprinkler system because of the four-hour rated exterior bearing walls. The building was designated as a place of refuge should a wildfire sweep through the area.
