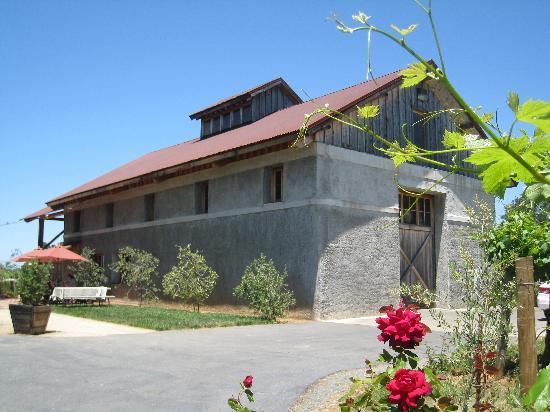Project Name: Amador Cellars Barrel Storage
Project Location: Plymouth, California
Client: Amador Cellars
Disign: Integrated Structures, Inc.
Engineering: Integrated Structures, Inc.
Contractor: Owner
Category: Winery, Barrel Storage
DESCRIPTION
Nestled in the foothills of California’s Sierra Nevada’s at the heart of Amador County’s lush Shenandoah Valley wine region, is Amador Cellars, early adopters of the Energy Mass™ wall. The winery building was completed in 2003 and used the passive approach of night ventilation to cool the thermal mass and rely on the insulation to keep the building cool during the day. This first building included winery, tasting room and barrel storage all in the same barn-like space. In 2016 the Long family expanded the winery with a 2800 sf dedicated barrel room. This time they chose the Energy Mass™ active system with radiant cooling built integrally with the interior membrane of concrete. The active system pumps chilled water through the concrete, maintaining constant cellar temperature and naturally high humidity levels. The system greatly reduces evaporative losses while using only a fraction of the energy required with conventional winery construction. Reduced energy requirements and savings associated with less topping off in the high humidity barrel barn have already returned the investment in upfront construction costs and continue to go straight to the wineries bottom line.
