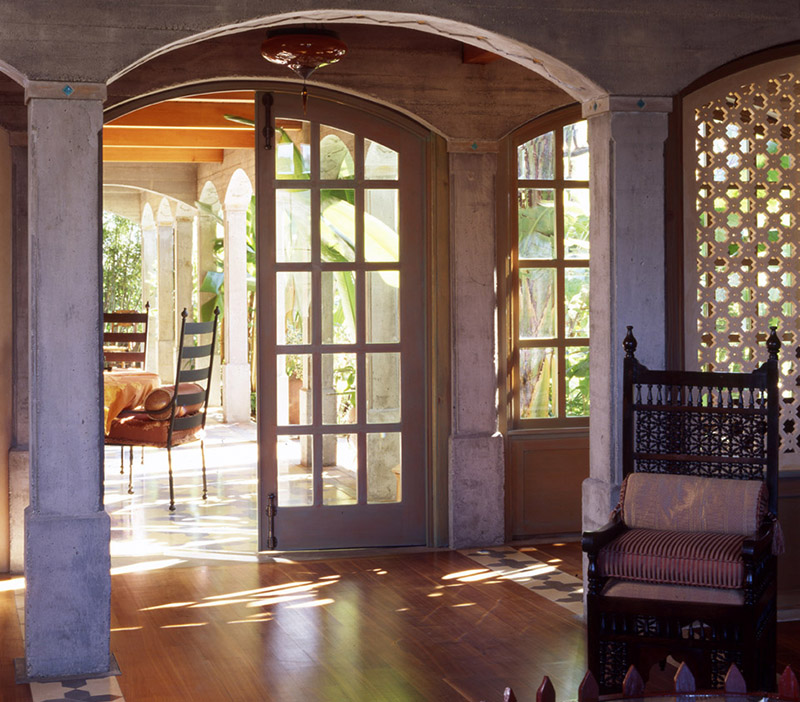Project Name: Wine Country Estate
Location: Napa County, California
Client: [Confidential]
Design: Integrated Structures, Inc.
Engineering: Integrated Structures, Inc.
Contractor: R. G. Black Construction, El Cerrito, CA
Category: Private Residence
DESCRIPTION:
Located atop a ridge in the hills between Sonoma Square and Napa’s Oak Knoll District the 7,200 square foot residence showcases many of the architectural, structural and energy efficient features of the Energy Mass™smart building technology. The original estate residence was completed in 2001 and was the first residence constructed with Energy Mass™ walls. The forty-acre farm produces an estate wine and olive oil harvested from 100-year-old trees. Uniquely, the Estate was designed and constructed without mechanical air conditioning. Cooling was achieved with “night breezes,” computer-controlled fans and moveable wall openings to flush the thermal mass of the home’s interior with cool night air. The system keeps the interiors cool even during the scorching summer heat. The buildings are heated with radiant technology during the winter. The Estate experienced the 6.0 Napa earthquake in 2014 without showing a single crack in the Energy Mass™ structural walls and no discernable damage to any other part of the building. In October of 2017 the Estate faced the full force of the Tubbs wildfire. Over $1.5 million dollars in damage was done to the landscaping, vineyard and orchards. Much of the landscaping lost was planted around and directly against the walls of the Estate. The fire resistance of the Energy Mass™ walls allowed the buildings to emerge unscathed even where trees burned against the building for over five hours. The Estate is currently under permit review to expand an additional 2,000 sf in the Spring of 2020.
